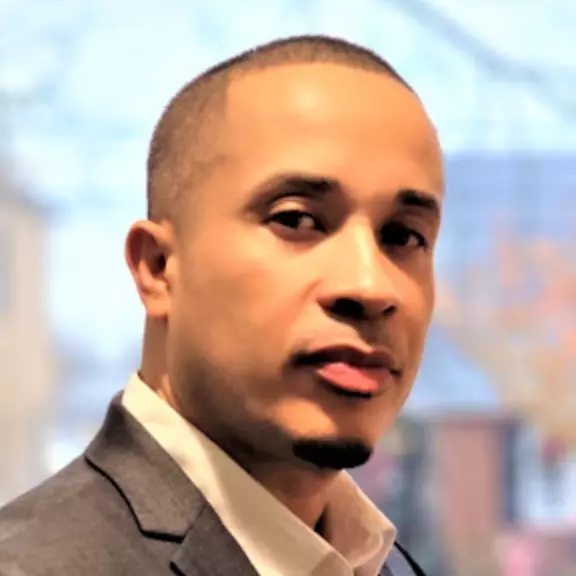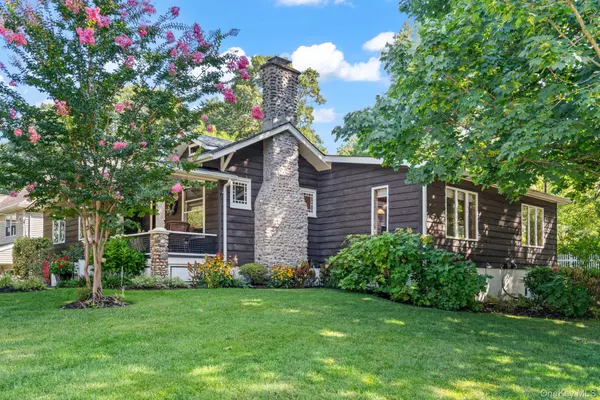
62 Forest DR East Northport, NY 11731
3 Beds
2 Baths
0.32 Acres Lot
Open House
Sun Sep 14, 12:00pm - 3:00pm
UPDATED:
Key Details
Property Type Single Family Home
Sub Type Single Family Residence
Listing Status Active
Purchase Type For Sale
MLS Listing ID 901108
Style Craftsman,Exp Ranch
Bedrooms 3
Full Baths 2
HOA Y/N No
Rental Info No
Year Built 1921
Annual Tax Amount $12,280
Lot Size 0.320 Acres
Acres 0.32
Property Sub-Type Single Family Residence
Source onekey2
Property Description
Welcome to this enchanting 3-bedroom, 2-bath Expanded Craftsman Ranch on .32 acres, ideally located in the highly desirable Bellecrest section of East Northport. Originally a Sears catalog Craftsman cottage, this home has been thoughtfully expanded while preserving its timeless charm and character.
A welcoming front porch sets the tone for this special home—perfect for enjoying a morning coffee or unwinding with your favorite book. Inside, the living room exudes warmth with original leaded glass windows, hardwood floors, and a striking stone fireplace. Between the living room and kitchen, the formal dining room is both spacious and intimate, highlighted by gleaming hardwood floors and a warm, welcoming ambiance—ideal for entertaining. The spacious eat-in kitchen features oak cabinetry, a center island, black and stainless steel appliances with gas cooking, and sliding doors that open to the private backyard oasis.
The show-stopping 17' x 30' great room offers soaring vaulted ceilings and abundant natural light—providing a perfect space for relaxing, hosting gatherings, or even accommodating a piano or pool table. The generous primary suite includes a full ensuite bath, while two additional bedrooms share a second full bath.
Additional highlights include a walk-up attic for storage, a finished basement with a family room, wet bar, laundry, utilities, and huge unfinished basement with outside entrance—offering great potential for further finished living space.
Step outside to a beautifully landscaped, fenced-in backyard designed for serenity and fun. Enjoy multiple outdoor living areas, including a patio, multi-level deck, and a screened room, an above ground pool, all surrounded by lush gardens and a tranquil waterfall with a small pond. A whole-house Generac standby generator ensures peace of mind year-round, and the in-ground sprinklers make maintaining the landscaping a breeze.
Key updates include Anderson windows, washing machine (2-yrs), screen house (10-yrs), CAC (1-yr), Peerless Boiler (16-yrs), Generac generator (11 yrs), Landscaping (10-yrs), roof (9-yrs), exterior house painting (5-yrs), pool liner (6-yrs), pool pump (1-yr), pool filter (4-yrs) and more!
This home offers a rare blend of historic charm, modern comfort, and expansive indoor and outdoor living spaces. Don't miss the opportunity to own this one-of-a-kind home in a sought-after location!
Location
State NY
County Suffolk County
Rooms
Basement Full, Partially Finished, Storage Space
Interior
Interior Features First Floor Bedroom, First Floor Full Bath, Cathedral Ceiling(s), Eat-in Kitchen, Formal Dining, High Ceilings, Kitchen Island, Natural Woodwork, Original Details, Primary Bathroom, Master Downstairs, Storage, Walk-In Closet(s)
Heating Baseboard, Oil
Cooling Central Air
Flooring Carpet, Hardwood
Fireplaces Number 1
Fireplaces Type Living Room, Wood Burning
Fireplace Yes
Appliance Cooktop, Dishwasher, Dryer, Gas Cooktop, Gas Oven, Refrigerator, Washer
Laundry In Basement
Exterior
Exterior Feature Garden, Mailbox, Rain Gutters
Parking Features Driveway
Fence Back Yard
Pool Above Ground
Utilities Available Cable Connected, Electricity Connected, Natural Gas Connected, Phone Connected, Trash Collection Public, Water Connected
Total Parking Spaces 3
Garage false
Private Pool Yes
Building
Lot Description Corner Lot, Front Yard, Garden, Landscaped, Private, Sprinklers In Front, Sprinklers In Rear
Foundation Block
Sewer Cesspool
Water Public
Level or Stories One
Structure Type Frame,Wood Siding
Schools
Elementary Schools Fifth Avenue Elementary School
Middle Schools East Northport Middle School
High Schools Northport-East Northport
School District Northport-East Northport
Others
Senior Community No
Special Listing Condition None
Virtual Tour https://account.dynamicmediasolutions.com/ub/193056






