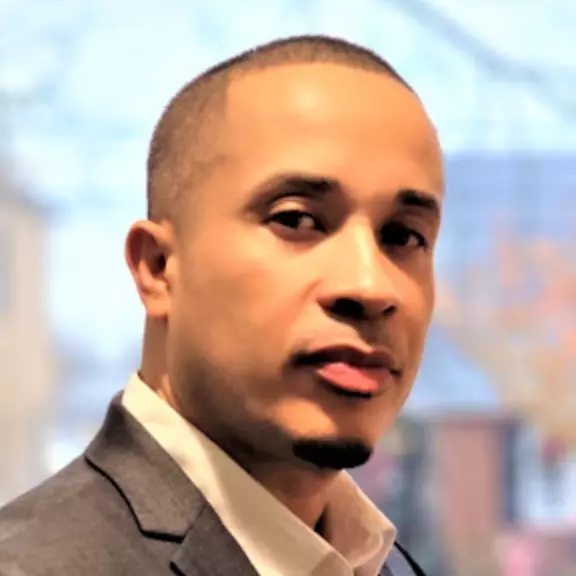
7 Sweet Briar PATH Lake Grove, NY 11755
5 Beds
3 Baths
3,200 SqFt
Open House
Sun Nov 16, 1:00pm - 3:00pm
UPDATED:
Key Details
Property Type Single Family Home
Sub Type Single Family Residence
Listing Status Active
Purchase Type For Sale
Square Footage 3,200 sqft
Price per Sqft $343
MLS Listing ID 935172
Style Colonial
Bedrooms 5
Full Baths 3
HOA Y/N No
Rental Info No
Year Built 1997
Annual Tax Amount $20,567
Lot Size 0.460 Acres
Acres 0.46
Property Sub-Type Single Family Residence
Source onekey2
Property Description
Location
State NY
County Suffolk County
Rooms
Basement Finished
Interior
Interior Features First Floor Bedroom, First Floor Full Bath, Cathedral Ceiling(s), Chandelier, Crown Molding, Eat-in Kitchen, Entrance Foyer, Formal Dining, His and Hers Closets, Kitchen Island, Open Floorplan, Open Kitchen, Primary Bathroom
Heating Forced Air, Natural Gas
Cooling Central Air
Flooring Hardwood
Fireplace No
Appliance Dishwasher, Dryer, Gas Range, Oven, Refrigerator, Washer, Wine Refrigerator
Exterior
Parking Features Driveway, Garage
Garage Spaces 2.0
Utilities Available Trash Collection Public
Garage true
Private Pool Yes
Building
Sewer Cesspool
Water Public
Structure Type Frame,Stone,Vinyl Siding
Schools
Elementary Schools William Sidney Mount Elementary
Middle Schools Robert Cushman Murphy Jr High School
High Schools Three Village
School District Three Village
Others
Senior Community No
Special Listing Condition None
Virtual Tour https://my.matterport.com/show/?m=skuRCJ1H9oJ






