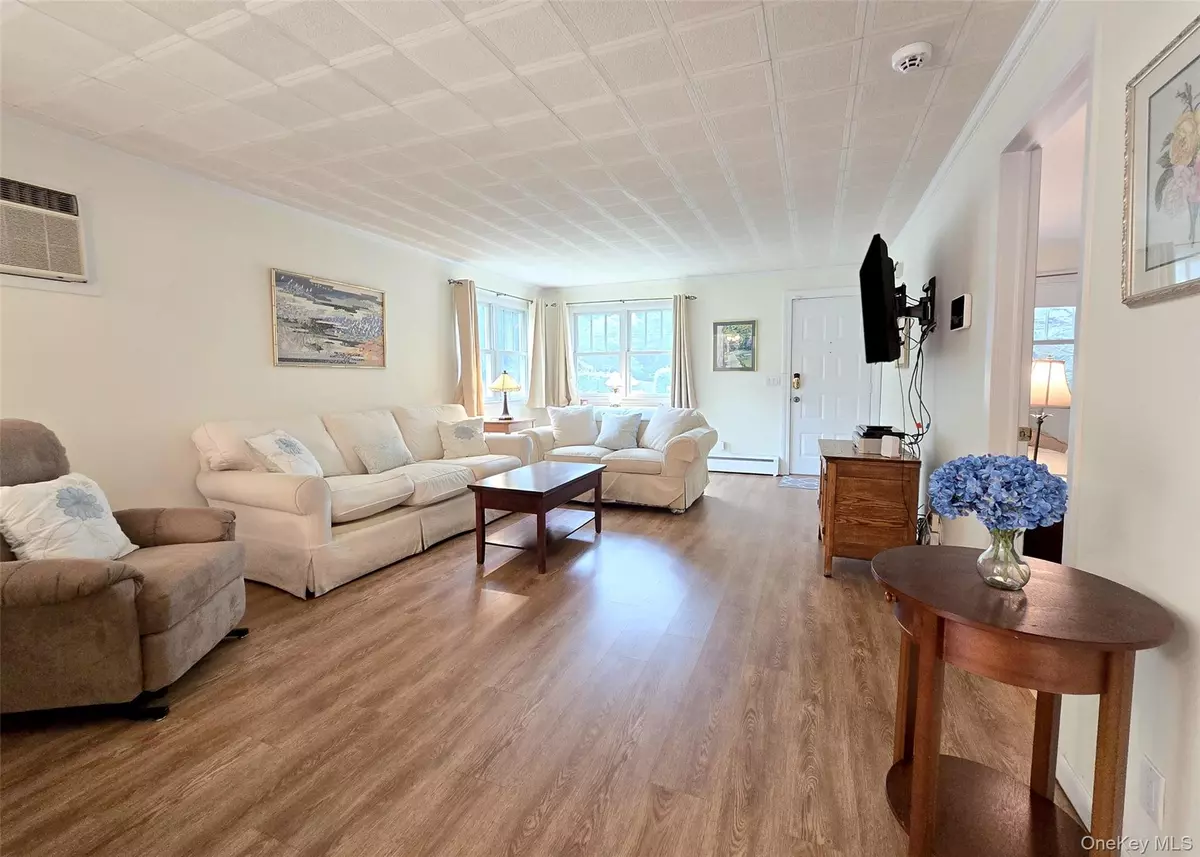$560,000
$549,000
2.0%For more information regarding the value of a property, please contact us for a free consultation.
65 Magnolia DR Selden, NY 11784
3 Beds
2 Baths
1,122 SqFt
Key Details
Sold Price $560,000
Property Type Single Family Home
Sub Type Single Family Residence
Listing Status Sold
Purchase Type For Sale
Square Footage 1,122 sqft
Price per Sqft $499
MLS Listing ID 898891
Sold Date 11/13/25
Style Ranch
Bedrooms 3
Full Baths 1
Half Baths 1
HOA Y/N No
Rental Info No
Year Built 1949
Annual Tax Amount $7,667
Lot Size 0.320 Acres
Acres 0.32
Property Sub-Type Single Family Residence
Source onekey2
Property Description
Welcome to this delightful 3-bedroom, 1.5-bath home set on .32-acre lot. The heart of this residence is its updated kitchen, featuring flooring that's just a year old, seamlessly connecting to a spacious living room adorned with new flooring that flows effortlessly into the dining area. The home is equipped with two wall air conditioning units and three mini-split systems (one sold as-is) to ensure year-round comfort. Conveniently, the updated washer and dryer are included, making laundry a breeze. The inviting 8½-foot sliding door opens to a lovely deck complete with an awning, perfect for outdoor relaxation and entertaining. Updated Anderson windows enhance both aesthetics and energy efficiency. The extension housing the half bath is approximately 20 years old, adding practicality to the layout. A full basement, with the exception of the rear extension, offers ample storage or potential for further development. The private, fenced yard &!a circular driveway, providing both privacy and convenience. This charming home is ready to welcome its new owners!
Location
State NY
County Suffolk County
Rooms
Basement Partial, Unfinished
Interior
Interior Features First Floor Bedroom, First Floor Full Bath
Heating Baseboard, Oil
Cooling Ductless, Wall/Window Unit(s)
Flooring Carpet
Fireplace No
Appliance Dishwasher, Dryer, Oven, Range, Refrigerator, Washer
Exterior
Parking Features Driveway
Fence Fenced
Utilities Available Water Available
Garage false
Private Pool No
Building
Lot Description Level
Sewer Cesspool
Water Public
Structure Type Frame,Vinyl Siding
Schools
Elementary Schools Hawkins Path School
Middle Schools Selden Middle School
High Schools Middle Country
School District Middle Country
Others
Senior Community No
Special Listing Condition None
Read Less
Want to know what your home might be worth? Contact us for a FREE valuation!

Our team is ready to help you sell your home for the highest possible price ASAP
Bought with Douglas Elliman Real Estate


